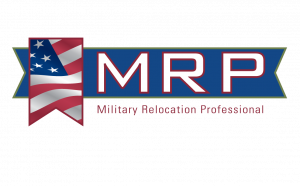


Listing Courtesy of: BAREIS / Coldwell Banker Kappel Gateway Realty / Stacey Sandoe
736 Ruby Drive Vacaville, CA 95687
Active (69 Days)
$865,000
MLS #:
325057674
325057674
Lot Size
0.32 acres
0.32 acres
Type
Single-Family Home
Single-Family Home
Year Built
1999
1999
Style
Traditional
Traditional
Views
Hills
Hills
School District
Solano
Solano
County
Solano County
Solano County
Listed By
Stacey Sandoe, DRE #01860298 CA, Coldwell Banker Kappel Gateway Realty
Source
BAREIS
Last checked Aug 31 2025 at 10:56 PM GMT+0000
BAREIS
Last checked Aug 31 2025 at 10:56 PM GMT+0000
Bathroom Details
- Full Bathrooms: 3
Kitchen
- Breakfast Area
- Dishwasher
- Double Oven
- Microwave
- Gas Water Heater
- Disposal
- Kitchen/Family Combo
- Quartz Counter
- Free Standing Refrigerator
- Gas Cook Top
- Island W/Sink
Lot Information
- Curb(s)/Gutter(s)
Property Features
- Fireplace: Family Room
- Fireplace: Gas Piped
- Fireplace: 2
- Fireplace: Primary Bedroom
- Foundation: Slab
Heating and Cooling
- Fireplace(s)
- Gas
- Central
- Ceiling Fan(s)
Pool Information
- No
Flooring
- Tile
- Laminate
- Carpet
- Vinyl
Exterior Features
- Roof: Tile
Utility Information
- Utilities: Cable Available, Internet Available, Solar, Natural Gas Connected
- Sewer: Public Sewer
School Information
- Elementary School: Travis Unified
- Middle School: Travis Unified
- High School: Travis Unified
Garage
- Attached
- Interior Access
- Garage Door Opener
- Side-by-Side
- See Remarks
- Garage Facing Front
Stories
- 2
Living Area
- 4,054 sqft
Location
Listing Price History
Date
Event
Price
% Change
$ (+/-)
Aug 10, 2025
Price Changed
$865,000
-2%
-15,000
Estimated Monthly Mortgage Payment
*Based on Fixed Interest Rate withe a 30 year term, principal and interest only
Listing price
Down payment
%
Interest rate
%Mortgage calculator estimates are provided by Coldwell Banker Real Estate LLC and are intended for information use only. Your payments may be higher or lower and all loans are subject to credit approval.
Disclaimer: Listing Data © 2025 Bay Area Real Estate Information Services, Inc. All Rights Reserved. Data last updated: 8/31/25 15:56




Description