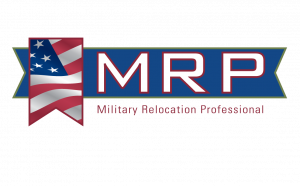
Listing Courtesy of: BAREIS / Coldwell Banker Kappel Gateway Realty / Holly Bellamy
4114 Wellborn Way Vacaville, CA 95688
Sold (212 Days)
$725,000
MLS #:
324077784
324077784
Lot Size
3.29 acres
3.29 acres
Type
Single-Family Home
Single-Family Home
Year Built
1978
1978
Style
Traditional
Traditional
Views
Hills, Panoramic, Valley
Hills, Panoramic, Valley
County
Solano County
Solano County
Listed By
Holly Bellamy, DRE #01870308 CA, Coldwell Banker Kappel Gateway Realty
Bought with
Sylvia Cole, DRE #01386900 CA, Coldwell Banker Kappel Gateway Realty
Sylvia Cole, DRE #01386900 CA, Coldwell Banker Kappel Gateway Realty
Source
BAREIS
Last checked Jun 1 2025 at 10:24 AM GMT+0000
BAREIS
Last checked Jun 1 2025 at 10:24 AM GMT+0000
Bathroom Details
- Full Bathrooms: 2
Kitchen
- Kitchen/Family Combo
- Compactor
- Dishwasher
- Disposal
- Double Oven
- Electric Water Heater
Lot Information
- Private
Heating and Cooling
- Central
- Fireplace Insert
- Fireplace(s)
- Ceiling Fan(s)
- Whole House Fan
Pool Information
- No
Flooring
- Carpet
- See Remarks
Utility Information
- Utilities: Public
- Sewer: Septic System
Garage
- Garage Facing Front
Stories
- 1
Living Area
- 2,664 sqft
Disclaimer: Listing Data © 2025 Bay Area Real Estate Information Services, Inc. All Rights Reserved. Data last updated: 6/1/25 03:24



